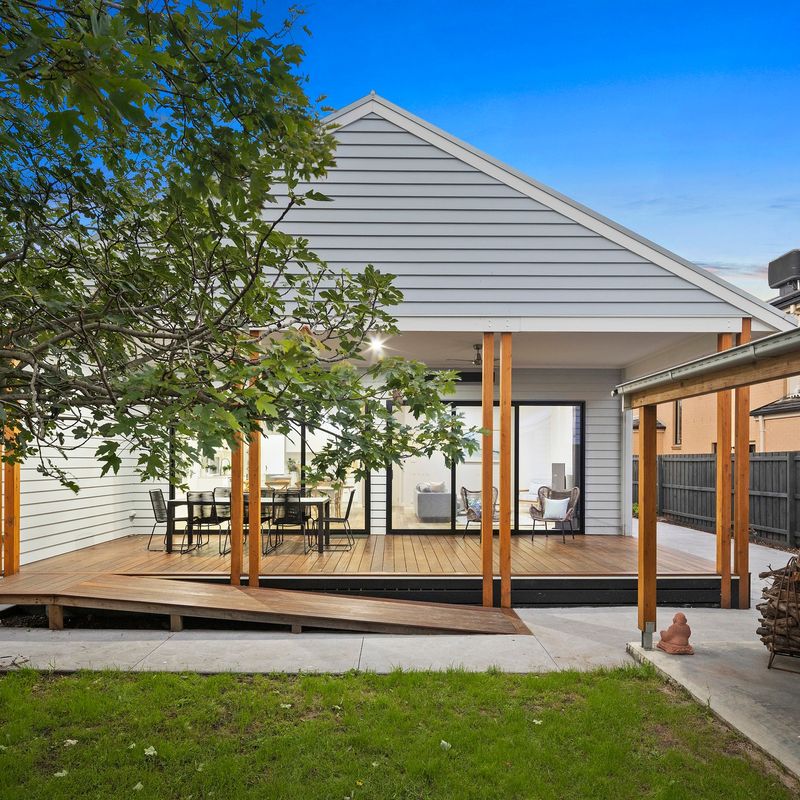Peacefully nestled at the end of a quiet cul-de-sac, this dual living family residence showcases an updated interior with generous proportions, timber flooring, and an abundance of natural light. Perfect for growing families seeking comfort, practicality, and style, it offers the ideal blend of functionality and flair. Beyond its secure court location, the home enjoys a convenient position close to shops, quality schools, leafy parks, and easy public transport options.
Set on a substantial 922sqm (approx.) block, the property also presents exciting potential for future development (STCA). In the meantime, the expansive backyard and greenery offers the perfect place to relax, or to entertain the family.
Key to the home’s layout, is its vast family spaces, comprising a formal lounge, an open plan living and dining area, beautifully connected by a renovated kitchen boasting quality appliances, ample storage, and a sizeable breakfast bench. Accommodation includes three bedrooms (two with built-in robes), a shared bathroom, separate water closet, and a well-equipped laundry with external access.
Additional highlights include ducted heating, air conditioning, ceiling fans, a garden shed, BBQ area, a large undercover entertaining zone, cost-saving solar panels, an extended driveway, a carport, and a double garage, offering everyday ease, convenience, and value at every turn.
Perfectly positioned within walking distance of Burden Park, Athol Road Primary School, Keysborough Secondary College, and nearby bus services. Situated just moments from Springvale South Shopping Centre, vibrant Springvale Central, and Sandown Park Station, placing everything you need within easy reach.
Disclaimer: In preparing this document, we have made every effort to ensure the information provided is accurate and reliable. However, we accept no responsibility and disclaim all liability for any errors, omissions, inaccuracies, or misstatements contained herein. Some images may have been virtually styled or digitally enhanced for illustrative purposes. Prospective purchasers are encouraged to conduct their own enquiries to verify the information provided. Purchasers should also refer to the due diligence checklist available from Consumer Affairs: https://www.consumer.vic.gov.au/housing/buying-and-selling-property/checklists/due-diligence.

