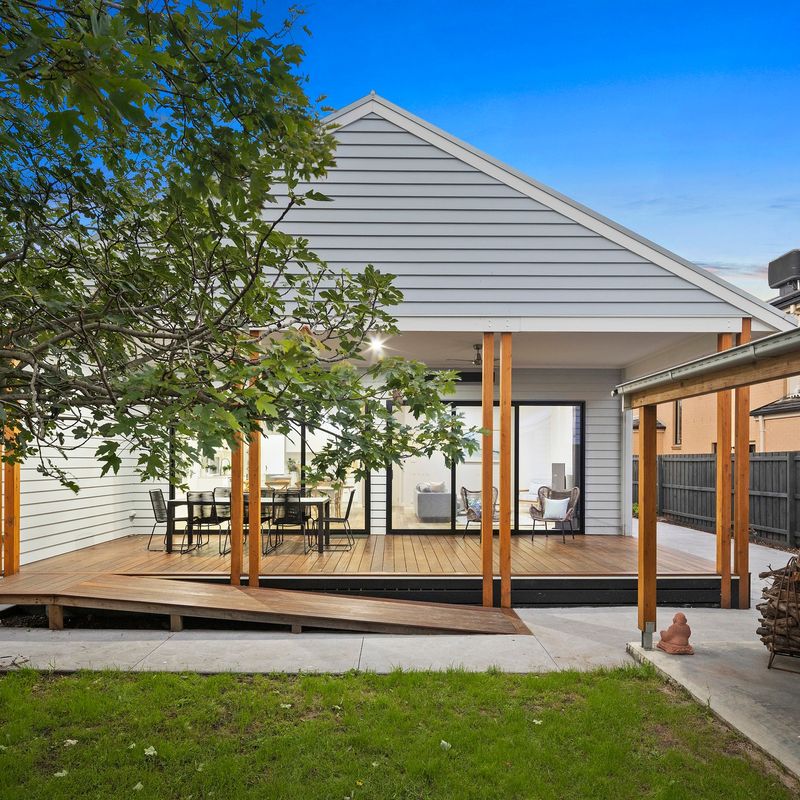Enjoying a peaceful position as the second of only three on the block, and with no body corporate, this stylishly renovated two bedroom villa delivers modern appeal and low-maintenance ease. Ideal for first home buyers, downsizers or savvy investors, it meets today’s sought-after priorities of comfort, effortless living, and location excellence. Promising everyday convenience, this prized address places residents close to schools, shops, parks, and public transport.
The open plan design creates a welcoming sense of space, with light-filled living and dining flowing seamlessly into a modern kitchen, well-appointed with quality appliances, generous storage, a corner pantry, and a practical breakfast bench. From this central hub, step out to a private courtyard, perfect for outdoor enjoyment and entertaining.
Two bedrooms with built-in robes are comfortably serviced by an updated bathroom featuring both a shower and a bathtub, while a separate water closet and a well-organised laundry adds functional ease. Additional highlights include a charming bay window in the living area, plush carpet throughout, heating and cooling, a garden shed, and a single lock-up garage.
Exceptionally placed for a life of ease and accessibility, this outstanding property is within walking distance of Noble Park Reserve, Wallarano Primary, St Anthony’s Primary, and Noble Park Secondary College. Situated just moments from the vibrant Douglas Street shopping strip, Noble Park Aquatic Centre, Parkmore Shopping Centre, and Springvale Central, with easy access to Noble Park Station, local bus routes, the M1 Freeway, and Eastlink.
Disclaimer: In preparing this document, we have made every effort to ensure the information provided is accurate and reliable. However, we accept no responsibility and disclaim all liability for any errors, omissions, inaccuracies, or misstatements contained herein. Some images may have been virtually styled or digitally enhanced for illustrative purposes. Prospective purchasers are encouraged to conduct their own enquiries to verify the information provided. Purchasers should also refer to the due diligence checklist available from Consumer Affairs: https://www.consumer.vic.gov.au/housing/buying-and-selling-property/checklists/due-diligence.

